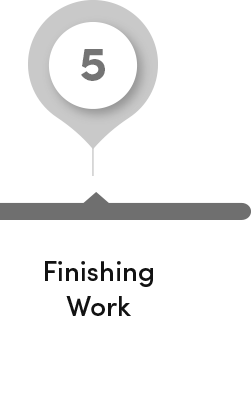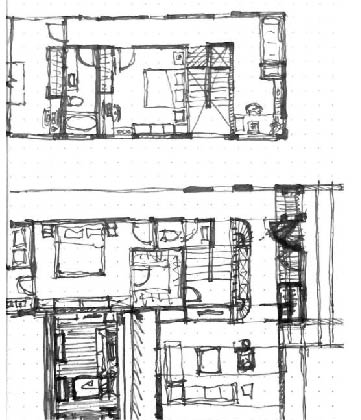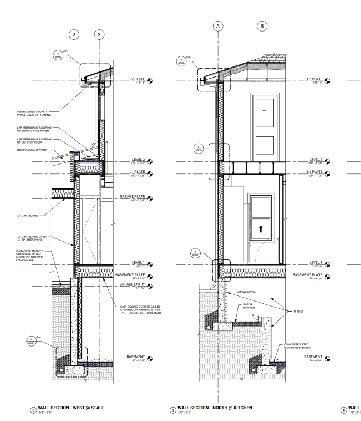In-House Design Process
Our Process
“Click on the steps to explore how we design and build”





Our Process
Our architects will guide you through a design process that brings your conceptual ideas to life, engineered and coordinated for permit-ready construction documents. We pride ourselves on offering thoughtful input and design inspiration that aligns with your direction, developing initial conversations into spaces that you will love. Throughout the process, we'll provide consistent, transparent communication and you'll be able to make informed decisions with the help of a 3D rendered model of your project, every step of the way. To understand the full scope of our in-house design process, navigate through the graphic above.
What goes into the design process?
The design process consists of three primary phases: schematic design, design development, and construction documents

Schematic Design
Work directly with our architects and designers to determine the program elements and features of your project. Through a series of meetings and presentations, you'll have the opportunity to share design inspiration, goals, wants, and needs with us. We'll help conceptualize your ideas into a cohesive plan and guide your thinking along the way through the development of a live rendered 3D model.

Design Development
Once you're happy with the schematic design, we'll develop our documents with enhanced detail and coordinate with structural and HVAC engineers. This process involves providing engineers with the design layout and direction to ensure they understand the goals of each project.

